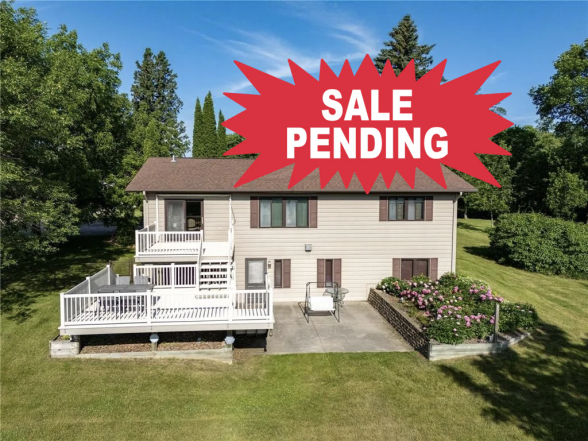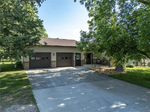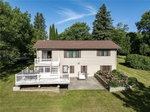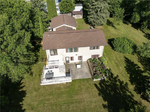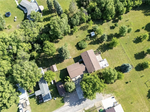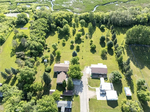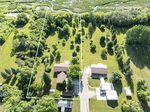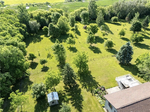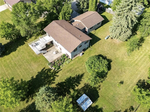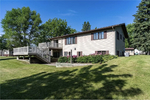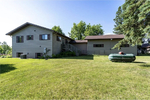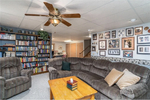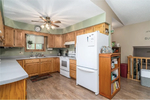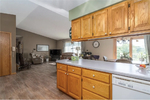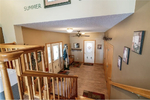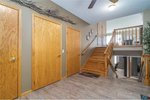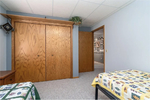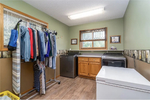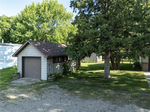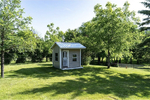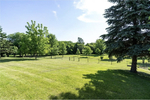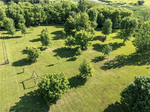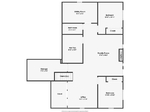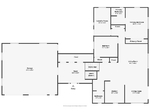
350 3rd St NE, McIntosh, MN 56556
$299,900
Check this out! I perfect blend of city and country. This 4-bedroom 3 bath home is designed well. I big foyer attaches the house to the garage as this split-level home is laid out quite nicely. A huge lot that gives you a country living fell while having the amenities of living in town. I detached shop and an extra land parcel are negotiable for extra cost.
Call me at 218-289-7238 or message me at tim@minnesotafirstrealty.com
for more information or to have a showing!
Interior
Bedrooms
- Bedrooms: 4
Appliances
- Laundry Features: Main Level
Other Rooms
- Basement Features: Egress Windows, Finished (Livable), Wood
Heating and Cooling
- Cooling Features: Central, Heat Pump
- Fireplace Features: Gas Burning
- Heating Features: Forced Air, In-Floor Heating
- Heating Fuel: Electric, Propane
- Number Of Fireplaces: 1
Bathrooms
- Full Bathrooms: 2
- 1/2 Bathrooms: 1
Exterior
Exterior and Lot Features
- Steel Siding
- Fencing: Chain Link
- Road Frontage Type: City
- Road Responsibility: Public Maintained Road
Land Info
- Land Lease Amount Frequency: No
- Lot Size Acres: 2.31
- Lot Size Dimensions: 100, 643.16 Sf
- Lot Size Square Feet: 100624
Garage and Parking
- Garage Spaces: 2
- Open Parking Spaces: 1
- Parking Features: Attached Garage, Detached Garage
- Garage Dimensions: 28 X 28
- Garage Sqft: 728
Community
Homeowners Association
- Association: No
- Calculated Total Monthly Association Fees: 0
School Information
- School District: 2609 - Win-E-Mac
Listing
Other Property Info
- Annual Tax Amount: 3770.00
- Source Listing Status: Active
- County: Polk-MN
- Directions: 350 3 Rd Street NE In McIntosh, MN. This Home Is Located On The East Side Of McIntosh.
- Tax Year: 2024
- Source Property Type: Single Family
- Source Neighborhood: Riverside Add
- Parcel Number: 900034400
- Postal Code Plus 4: 5708
- Subdivision: Riverside Add
- Zoning: Residential-Single Family
- Property Subtype: (SF) Single Family
- Source System Name: C 2 C
Features
Building and Construction
- Total Square Feet Living: 2912
- Above Grade Finished Area: 1568
- Below Grade Finished Area: 1344
- Construction Materials: Frame
- Foundation Area: 1568.00
- Foundation Details: 28’ X 48'
- Property Age: 28
- Property Condition: Previously Owned
- Roof: Asphalt Shingles
- Levels Or Stories: 2
- Total Above Grade Sqft Area: 1568.00
- Total Area Main: 1568.00
- Total Below Grade Area: 1344.00
Utilities
- Electric: 200+ Amp Service
- Sewer: City Sewer/Connected
- Water Source: City Water/Connected
Accessibility Features
- Accessibility Features: Doors 36+
Minnesota First Realty
Tim Oistad 218-289-7238
